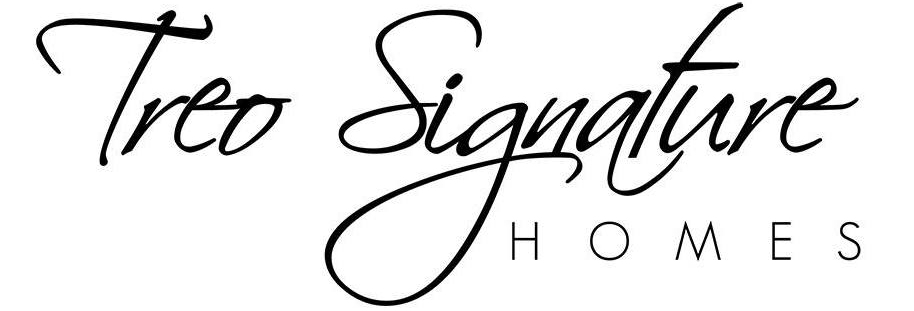HOW WE BUILD
Custom design and quality craftsmanship
OUR PROCESS
01
INITIAL PHONE CALL
Meet the Treo Signature Home team and tell us about your project: where you are at in the process, what your vision is for your future home, and what your priorities are based on cost constraints.
Disclaimer: Treo Signature Homes does not bid against other contractors on existing projects. We will walk you through our process and experience, providing references of current and past clients. At that point, we, as a group, will evaluate if we are a good match for one another and if so, we will move forward as a team!
02
PRE-CONSTRUCTION AGREEMENT
We work with you to build a formal contract outlining initial goals and responsibilities until the main building contract is executed. Treo Signature Homes will work alongside an architect/designer and engineers to generate or evaluate project plans and estimate overall cost.
- Leverage Treo’s experience by adding them to your home project team, supporting the project’s accuracy in cost and timeframe
- Reduces your risk by letting Treo identify and solve potential issues in the early planning phase, instead of in the middle of construction
- Sums up expenses, ensuring your total estimate works well to satisfy your budget throughout the life of the project.
- Typical cost: $10,000- $40,000 (depending on what level of plan generation, and labor is required to achieve a final contract price)
- Client deliverables: pre-construction contract, generated plans, detailed project cost estimate.
03
HOUSE PLANS GENERATED & PRESENTED
- Preliminary Plans
- Hold meetings with architect/house plan designer to develop preliminary, initial, and final plans
- Preview interior and exterior selections with interior designer
- Preliminary plans completed and ready for a cost estimate
- Final contract price signed
- Initial Plans Presented and Signed
- Initial house plans, construction specifications, and allowances signed
- Initial contract signed
- Final house plan completed including engineering
- Begin interior and exterior selections with vendors and / or designers
- Final Plans Complete and Contract Presented and Signed
- Final house plans complete
- Finalize interior and exterior selections with interior designer and vendors
- Construction specifications and allowances updated
- House plans and construction contract submitted to the lender (if applicable)
- Plans submitted for ACC/HOA approval
- Close on an interim construction loan
- Order all items that have long lead times to avoid delays
Note on Inspections: We work with third party inspectors (from financial institutions to city inspectors) to achieve whatever inspections are required through the home building process, documenting those inspections for your convenience. We also welcome cash buyers that plan on using a third party inspection service- we build every house as if we were going through an inspection anyways!
04
LET'S BUILD
- Commence construction
- Slab poured
- Framing
- Mechanical
- Insulation
- Drywall
- Paint
- Flooring and Tile
- Trim stage
- Clients are kept up-to-date on project progress by:
- Regular check-ins with owner & project manager(Scooter and Doug)
- Online Co-Construct portal with project documents and photo updates
Warranty Information: We offer 1 year warranty on the workmanship of our subcontractors. We are also more than willing to assist in any repairs once the warranty on your home expires, we want to make sure you're satisfied with the quality of your home!
05
MOVE-IN AND NEW HOMEOWNER ORIENTATION
The Treo team welcomes you to your new home and completes a final project walkthrough!

